 |
|||||
|
The client had just bought a property in Rondebosch and was busy building his new home in a modern architectural style using curves to create the feel of movement. |
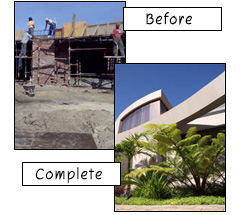 |
||||
The garden was a building site. Pieces of reinforcing steel, bricks, cement and other building rubble were lying around.
The pool had been drained, the pool paving had been lifted and the structure of the pool was left to be repositioned east to west.
The boundary walls had been built, but still needed to be plastered, painted and lights fitted.
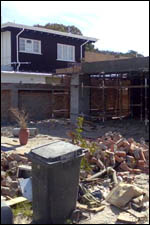 |
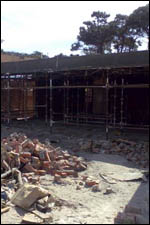 |
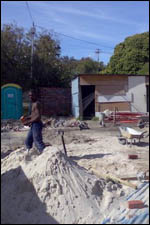 |
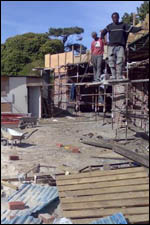 |
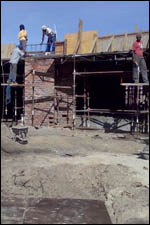 |
The client required a peaceful, lush, tropical feel for their landscape. This required specific plants to be identified and used successfully without the common mistake of planting only tropical speciment plants.
Neutral colours were specified for the hardscaping materials, complimenting the neutral colours of the interior decor of the house, while shades of greens ranging from dark green to yellow green were specified for the foliage of the plants.
A splash of reddish-brown was added to the mix of greens to compliment the interior decor's splashes of colour.
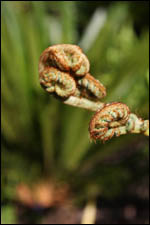 |
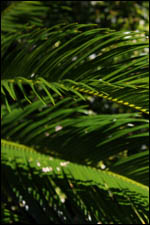 |
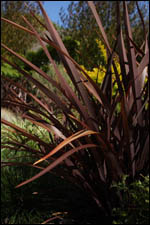 |
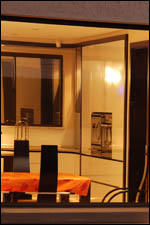 |
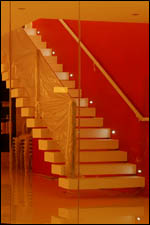 |
The pool was repositioned east to west to provide more space for lawn, to visually finish off the landscape and to provide an interesting focal point.
Smooth, soft complimentary shapes were used to effectively create flow and movement from one area to the next, while wide open areas create the sense of space.
Visual layers were also incorporated into the landscape design to create a sense of height and depth that augments the architecture of the house.
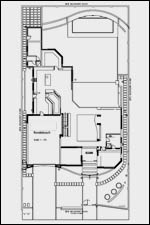 |
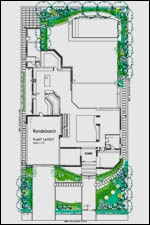 |
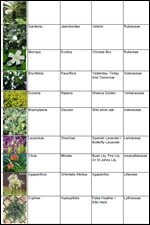 |
 |
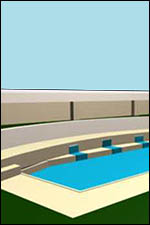 |
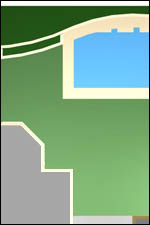 |
 |
 |
 |
 |
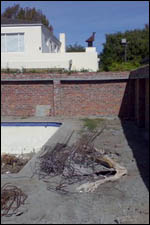 |
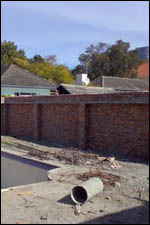 |
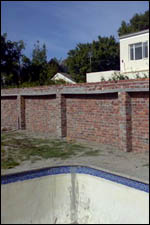 |
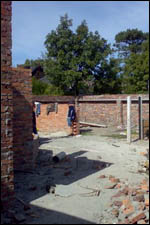 |
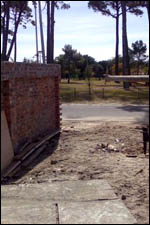 |
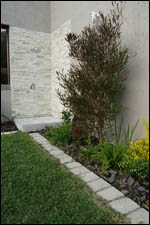 |
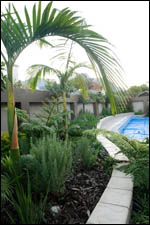 |
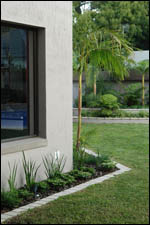 |
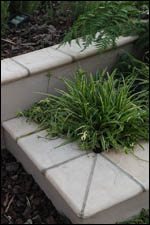 |
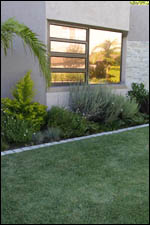 |
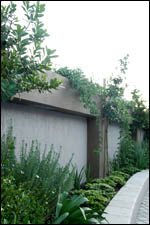 |
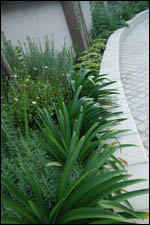 |
 |
 |
 |
The lush and green landscape accentuates the strong and bold curves of the architecture.
The curving retaining wall at the boundary wall compliments the lines of the house and provides a focal point for the eye of the beholder, leading it from one area to the next with ease.
The strong contrasts in foliage colour, textures and heights give the garden that perfect feel of tropical paradise in suburbia with the sophistication and elegance that is desired.
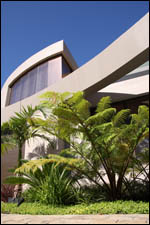 |
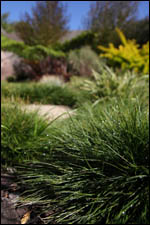 |
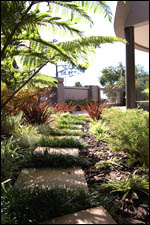 |
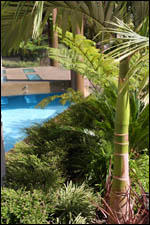 |
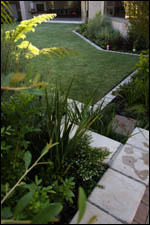 |
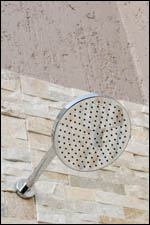 |
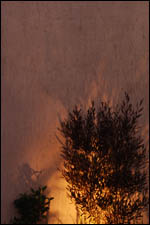 |
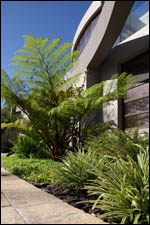 |
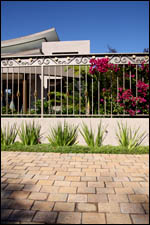 |
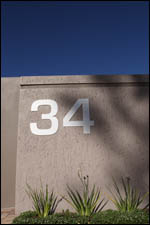 |

